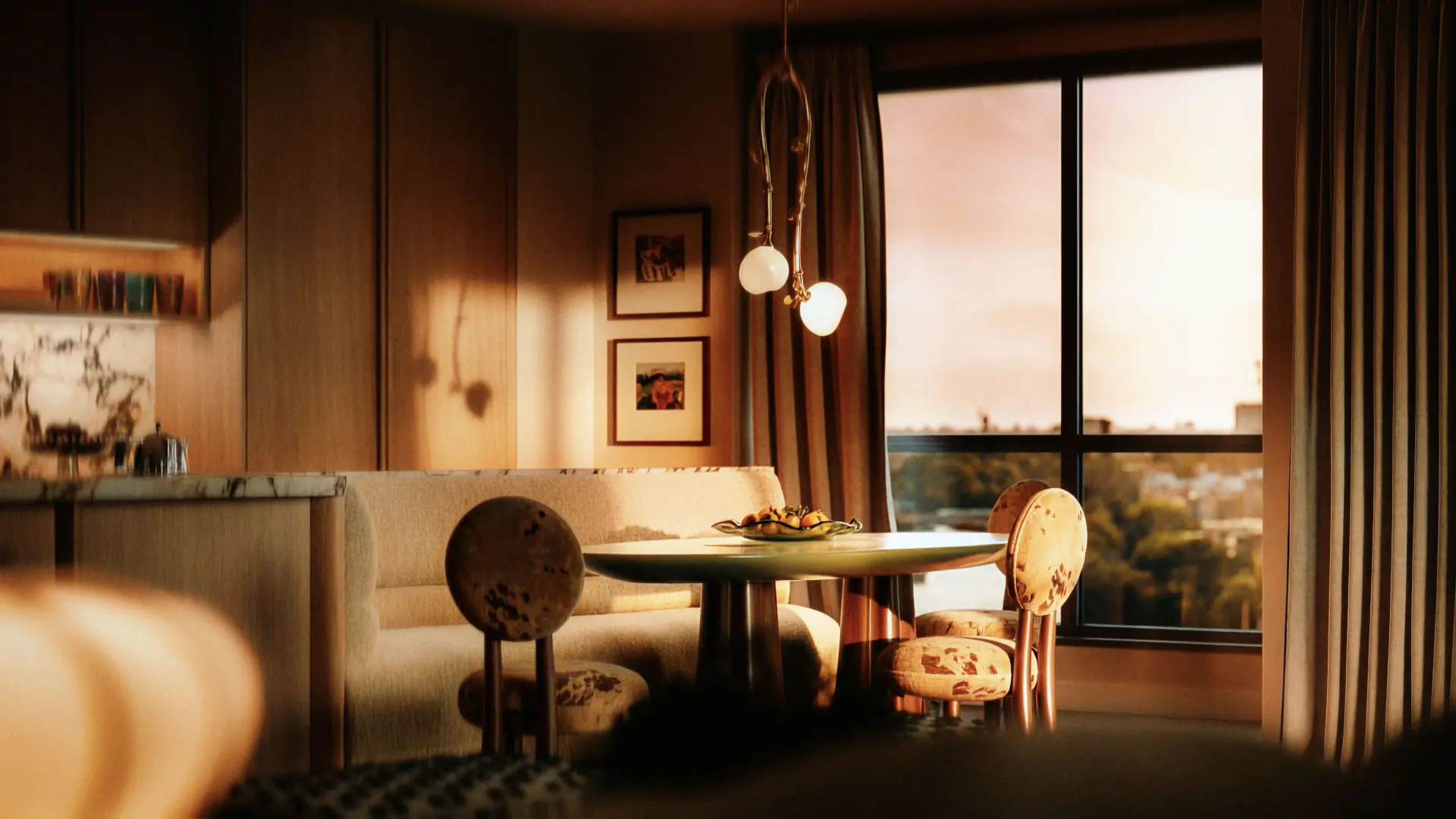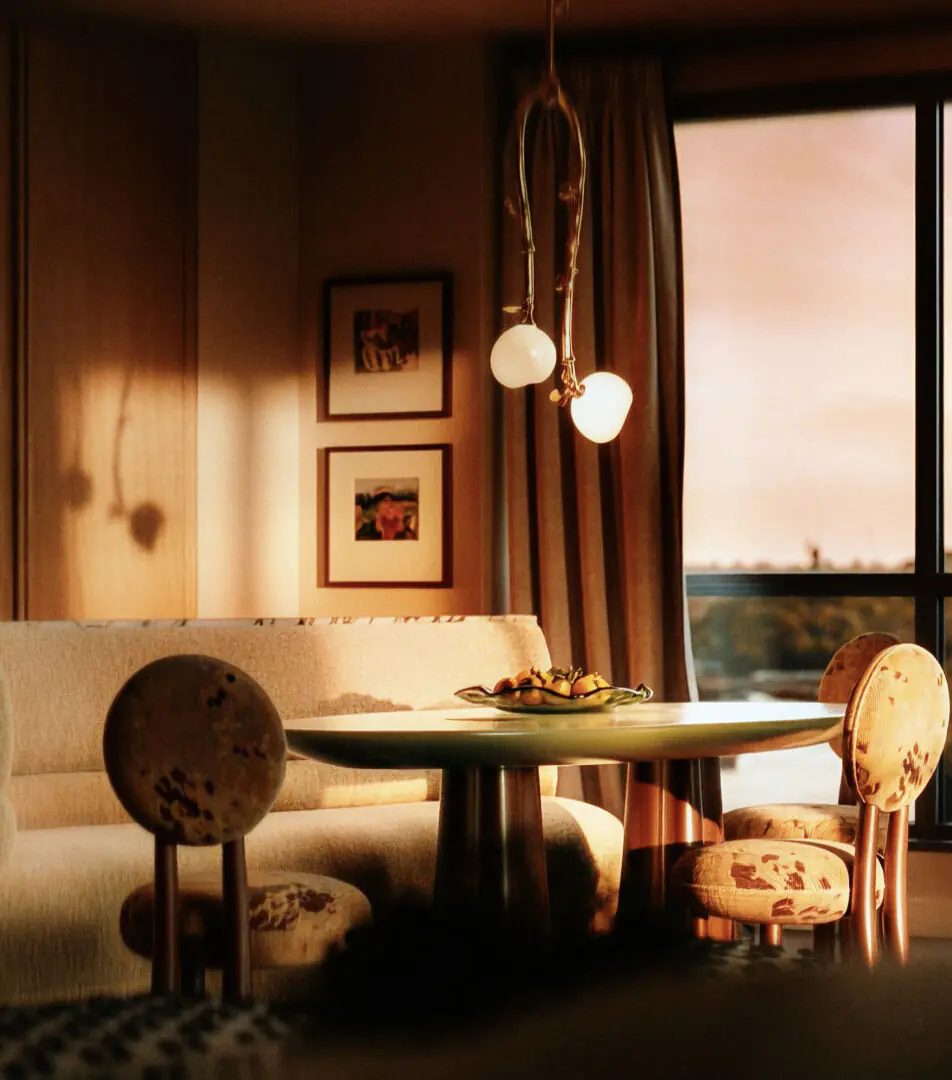SPACES THAT ARE
MORE PERSONAL,
AND MORE PRIVATE
Each residence bears unique signatures – shaped by the hands of master craftsmen and designers. From marble selected at the quarries of Forte dei Marmi to hand-worked brass door handles, each specially commissioned detail is unique to The Capston. These standards of materiality and design mean that quality is felt from the moment you arrive.
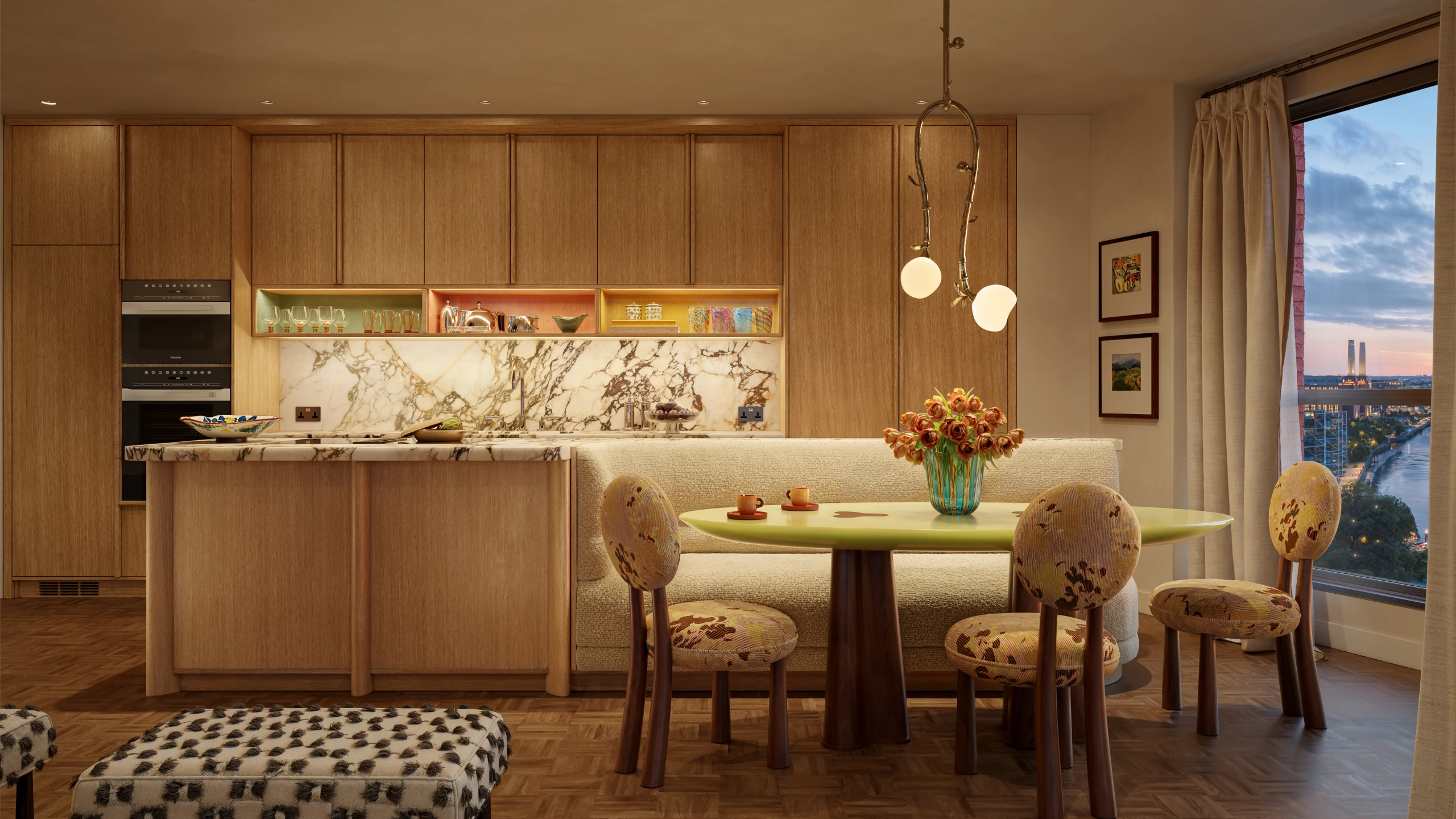
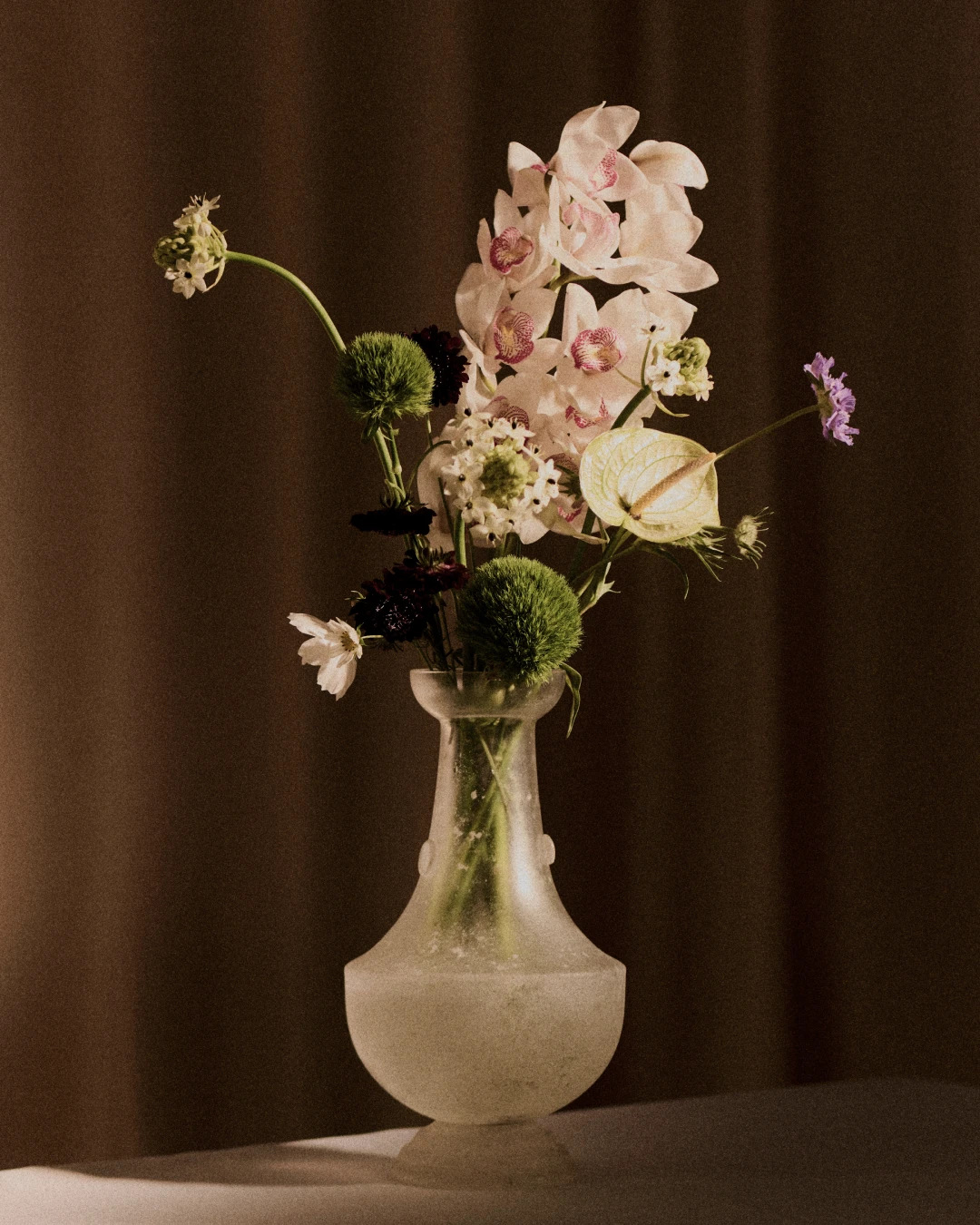
TAILOR-MADE,
DURABLE & BEAUTIFUL
Finished in a natural European oak veneer with specially crafted handles, the units across the kitchen create a backdrop of natural warmth. Over Calacatta Viola splashbacks, full-depth niches, lacquered in vibrant pops of colour, are ready to display your cherished objects or glistening stemware.
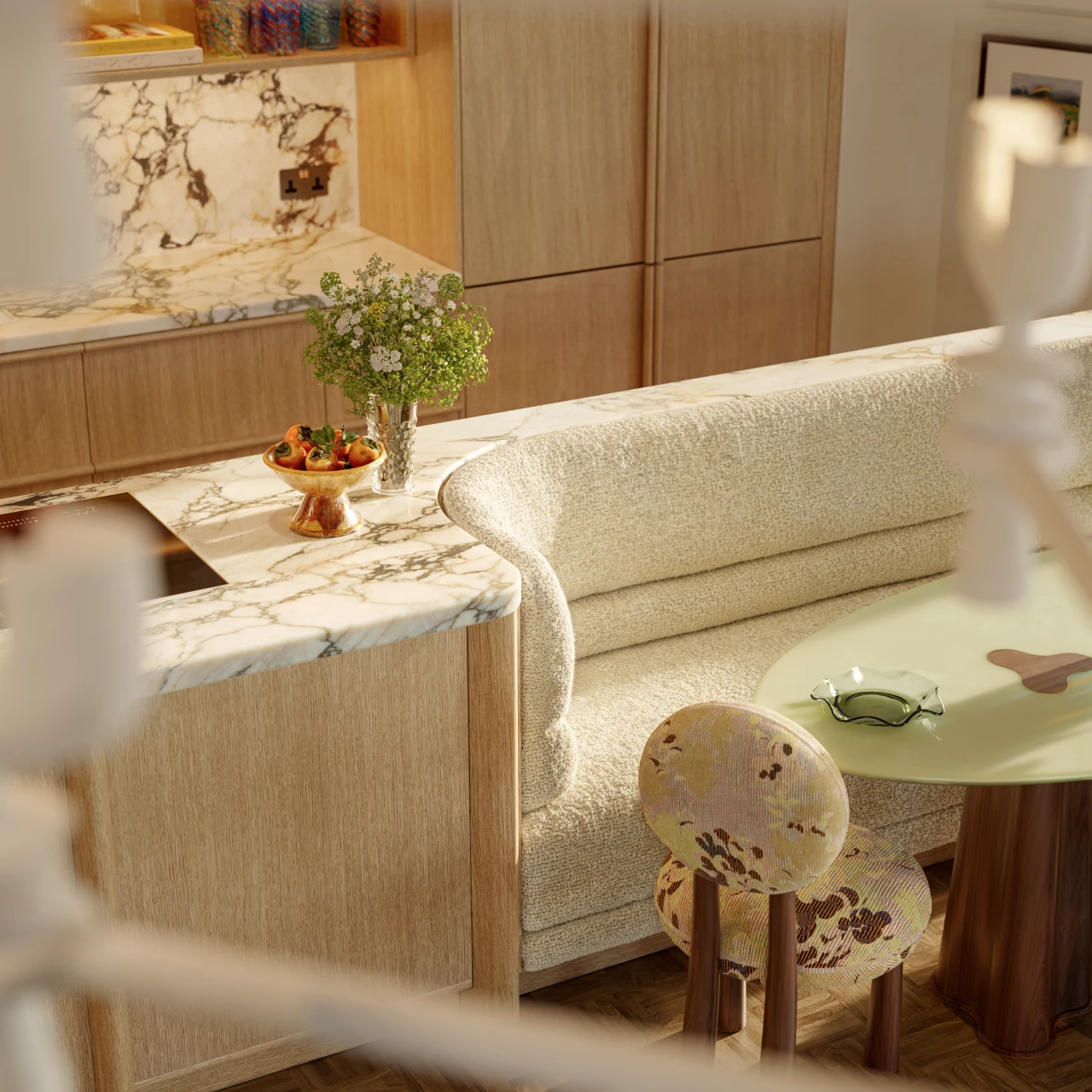
THE HEART
OF THE HOME
Designed exclusively for The Capston, the banquette is a combination of European oak veneer, Calacatta Viola marble, and a beautiful boucle fabric that bears a distinctly old-world glamour. Its natural warmth and sculptural form invite both activity and pause — a place to prepare, serve, and share.
“Good food and a warm kitchen is what makes a house a home.”
RACHEL RAY
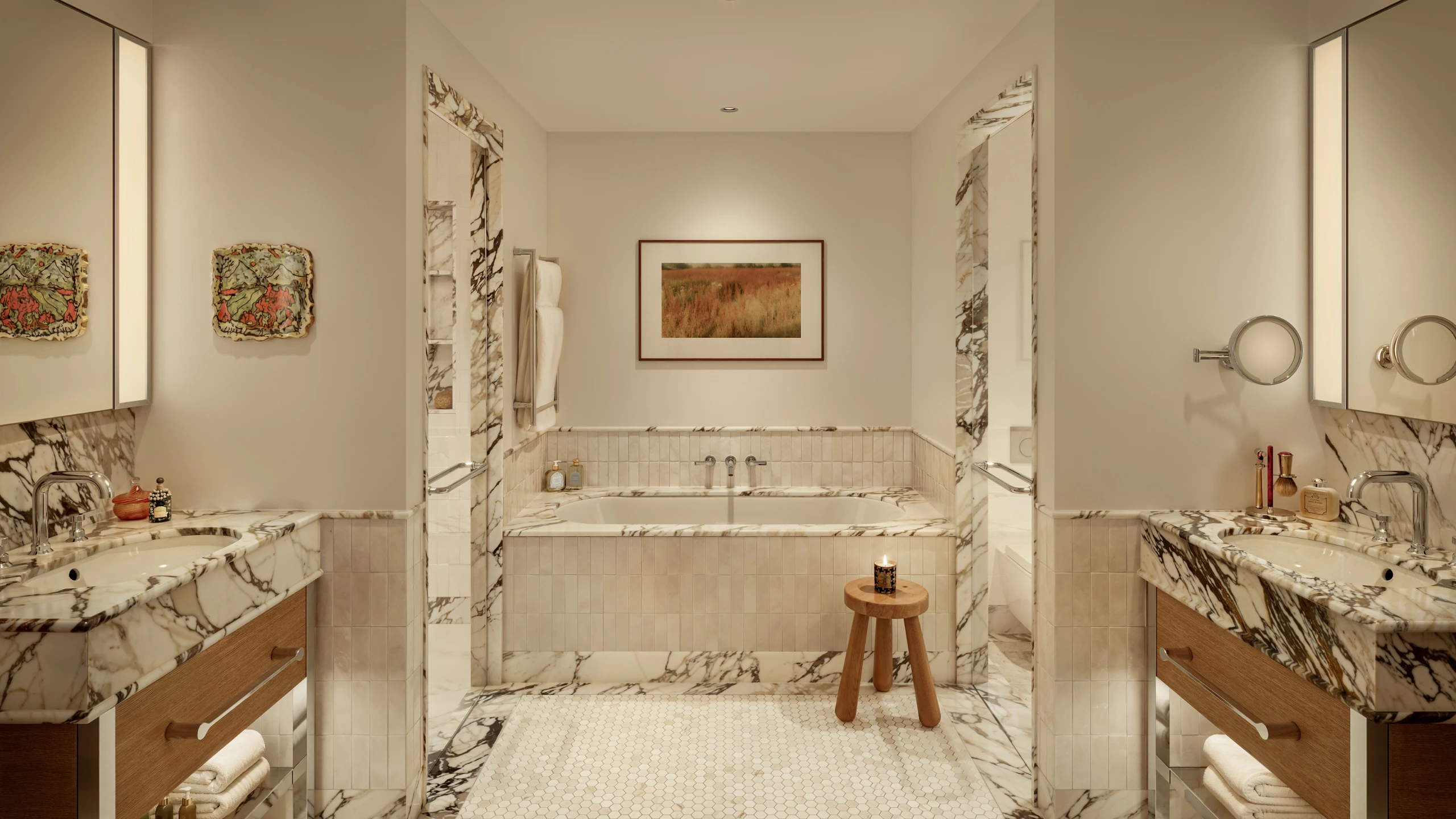
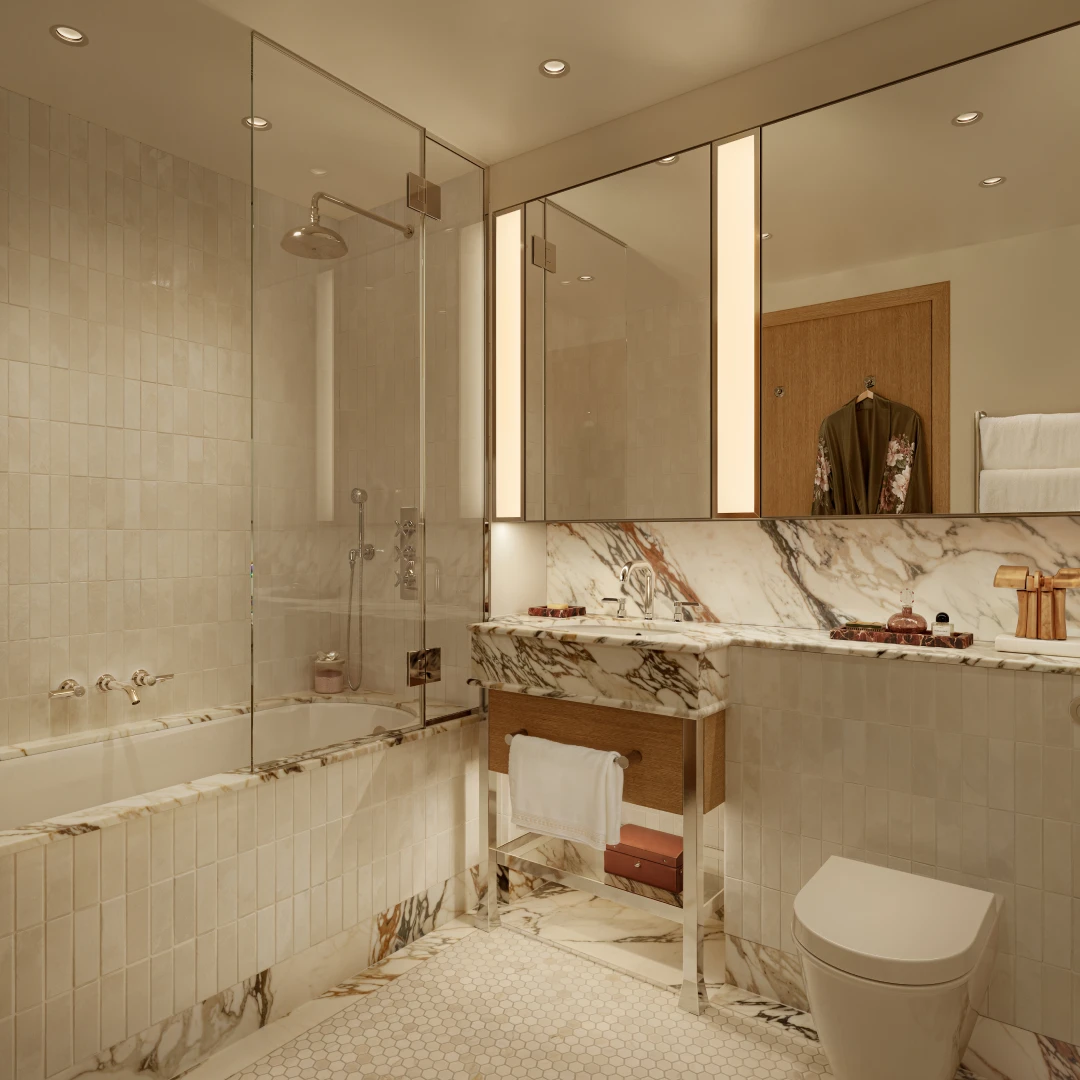
A BACKDROP
OF ARABESCATO
ORO MARBLE
Chosen for its striking elegance and durability, the marble’s veining stands in perfect harmony with the warmth of European oak and the beauty of the Calacatta Oro marble floors. Each piece of wood and marble has been selected at source — for its quality, its materiality, and its contribution to the whole.
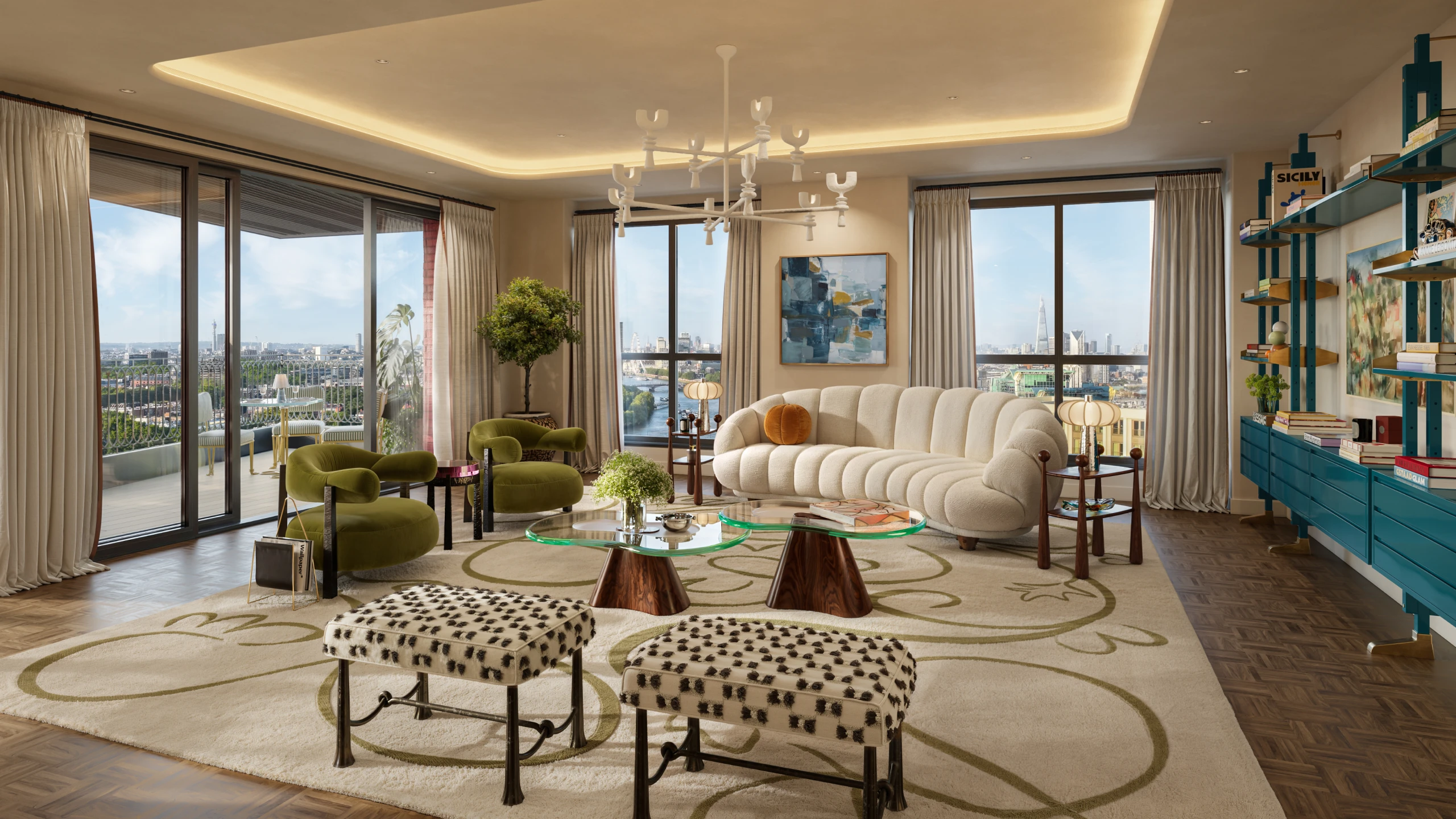
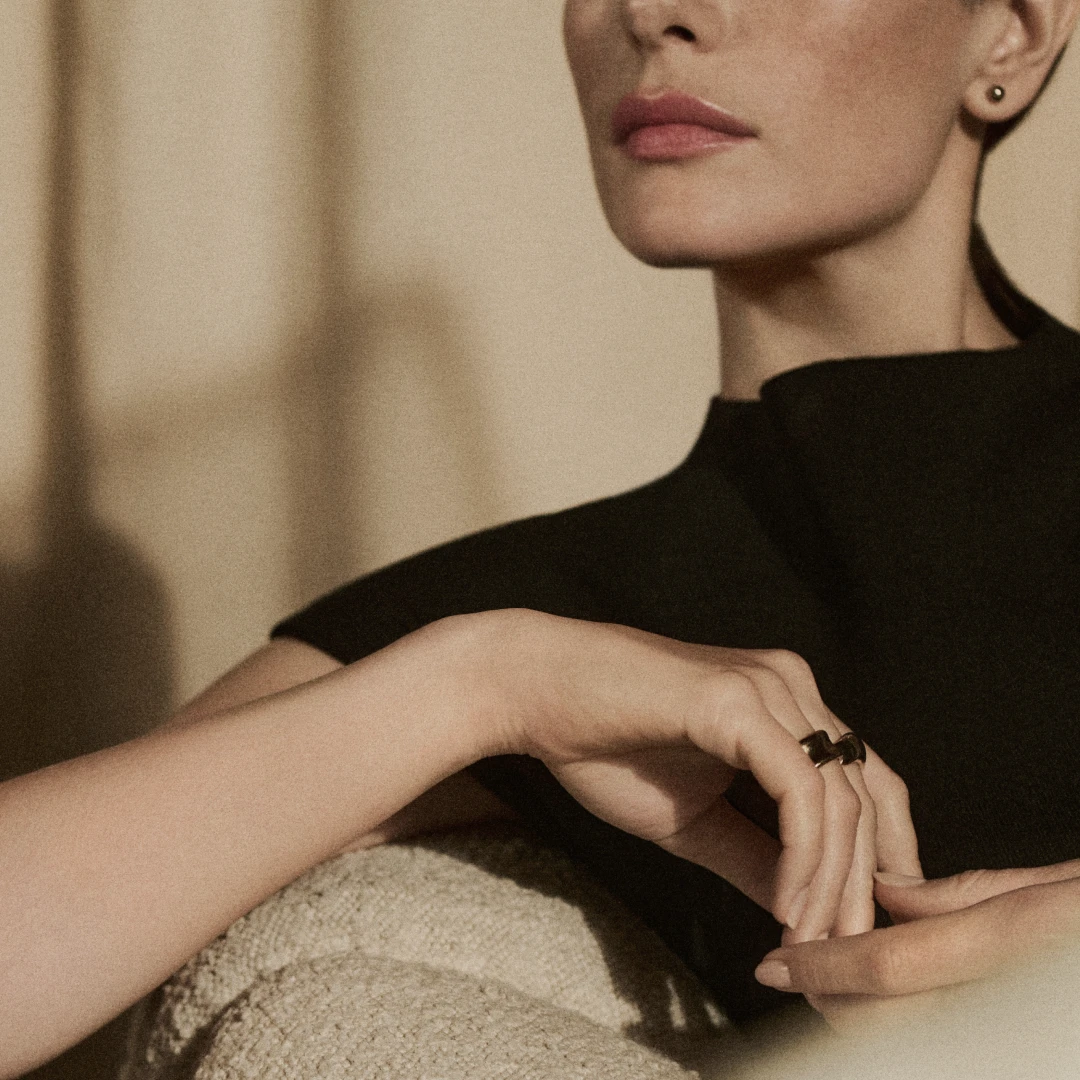
Wooden floors are set in a Five Finger Parquet Mosaic – an intricate chequerboard pattern that will acquire a distinguished patina over time.
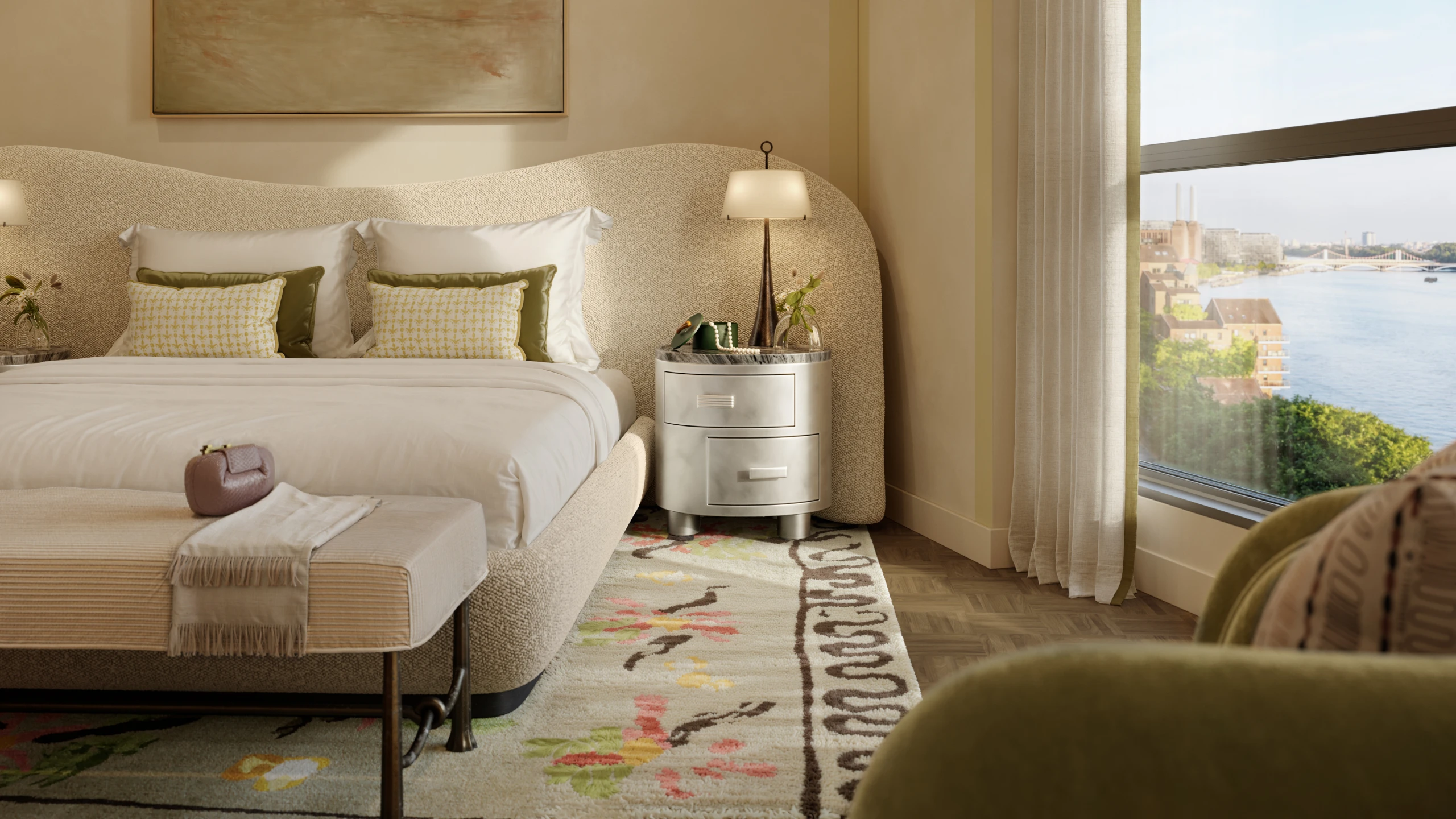
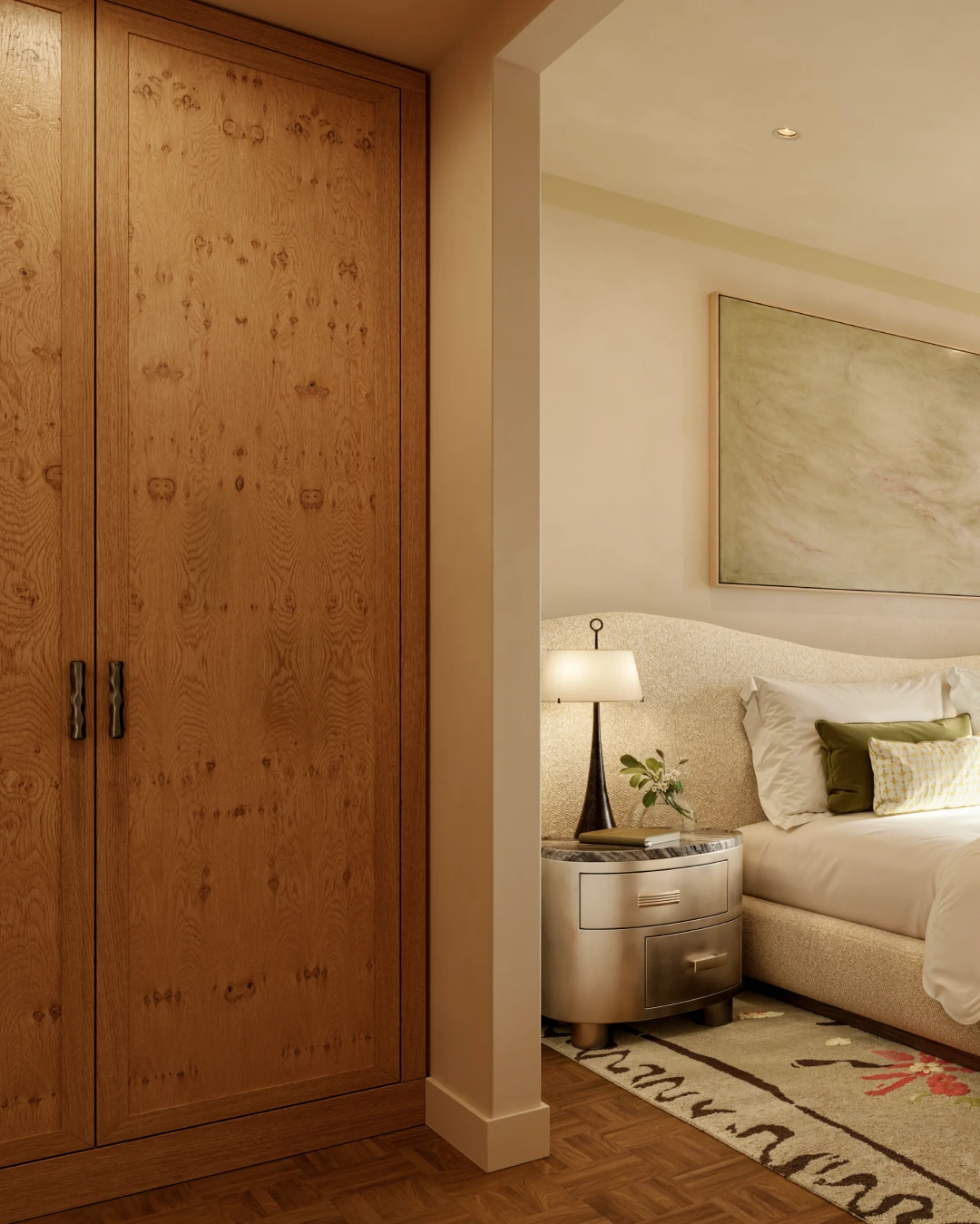
INSET PIPPY OAK
VENEER WARDROBES
Generous full-height wardrobes, made by a team of skilled joiners, feature selected oaks that contrast perfectly with the chequerboard flooring. Handles, moulded and finished by hand by Paolo Pinto and NorthBrass in Portugal, add a tactile detail unique to The Capston.
PANORAMIC
UNINTERRUPTED VIEWS
Step outside to a private balcony with uninterrupted views across London – a vantage point that makes the city part of your home.
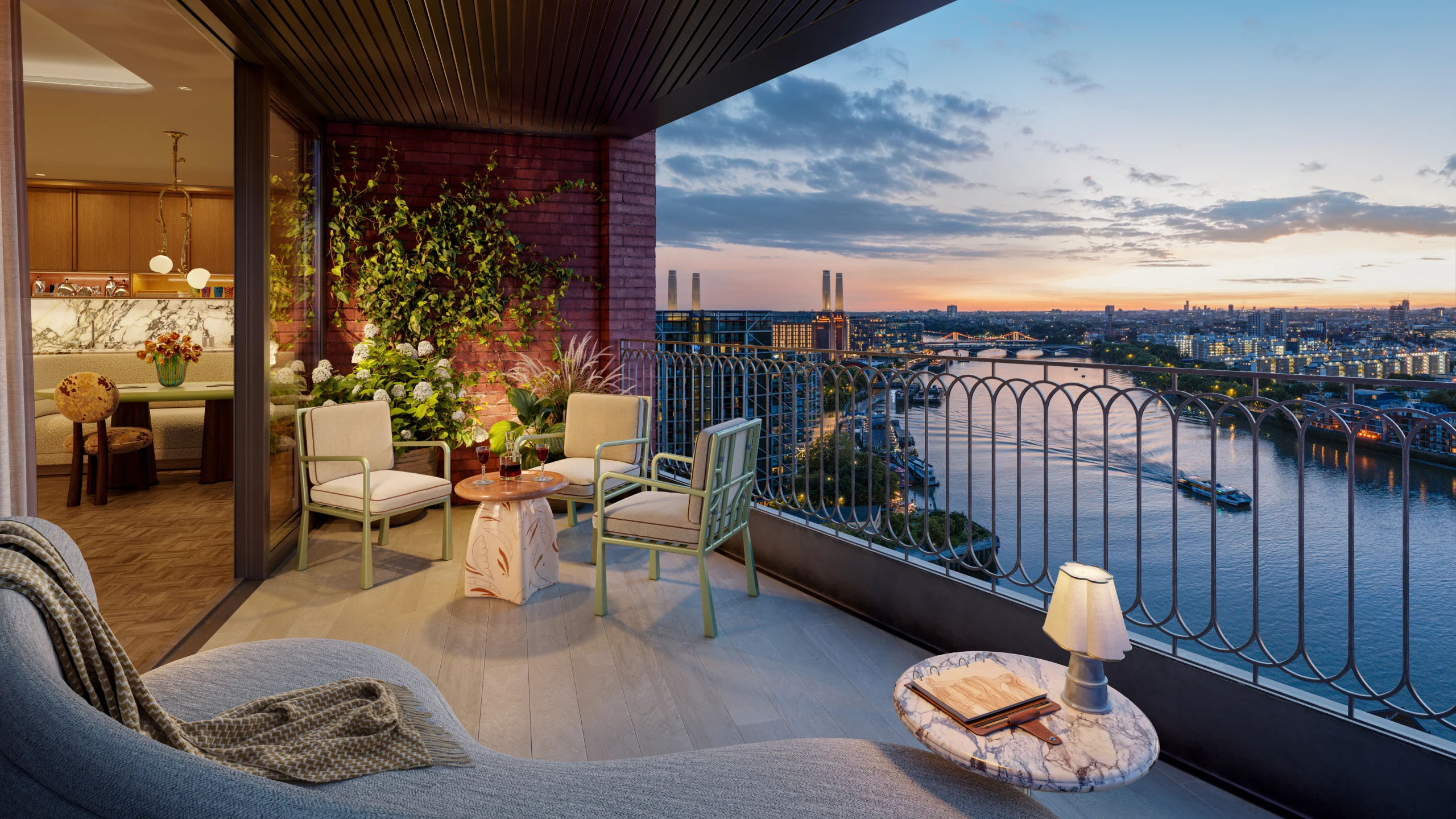
SUITE
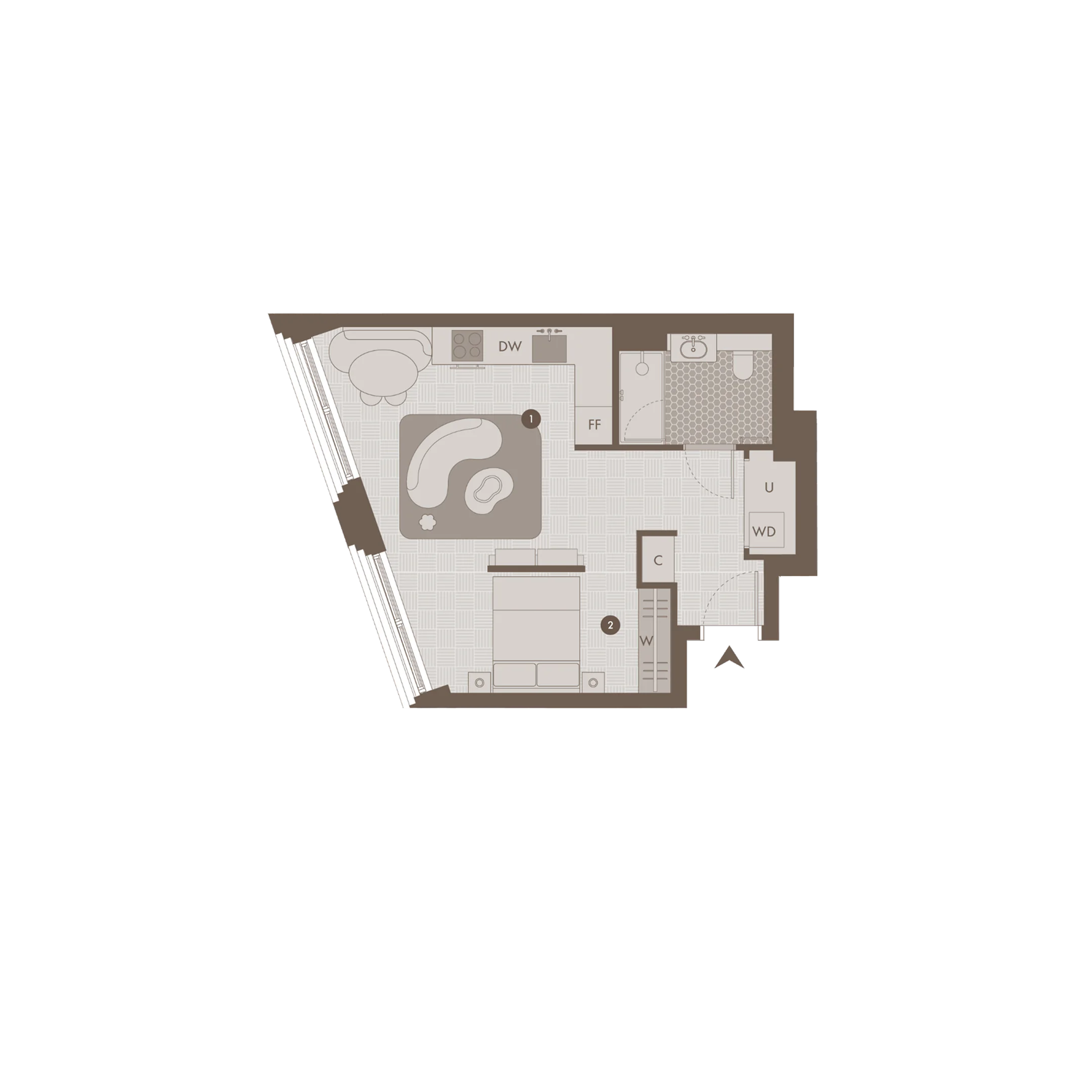
SUITE
Total Internal Area42.3 sq m / 455 sq ft
- Living Area6370 × 4079 mm
- Bedroom3908 × 2100 mm
ONE BEDROOM
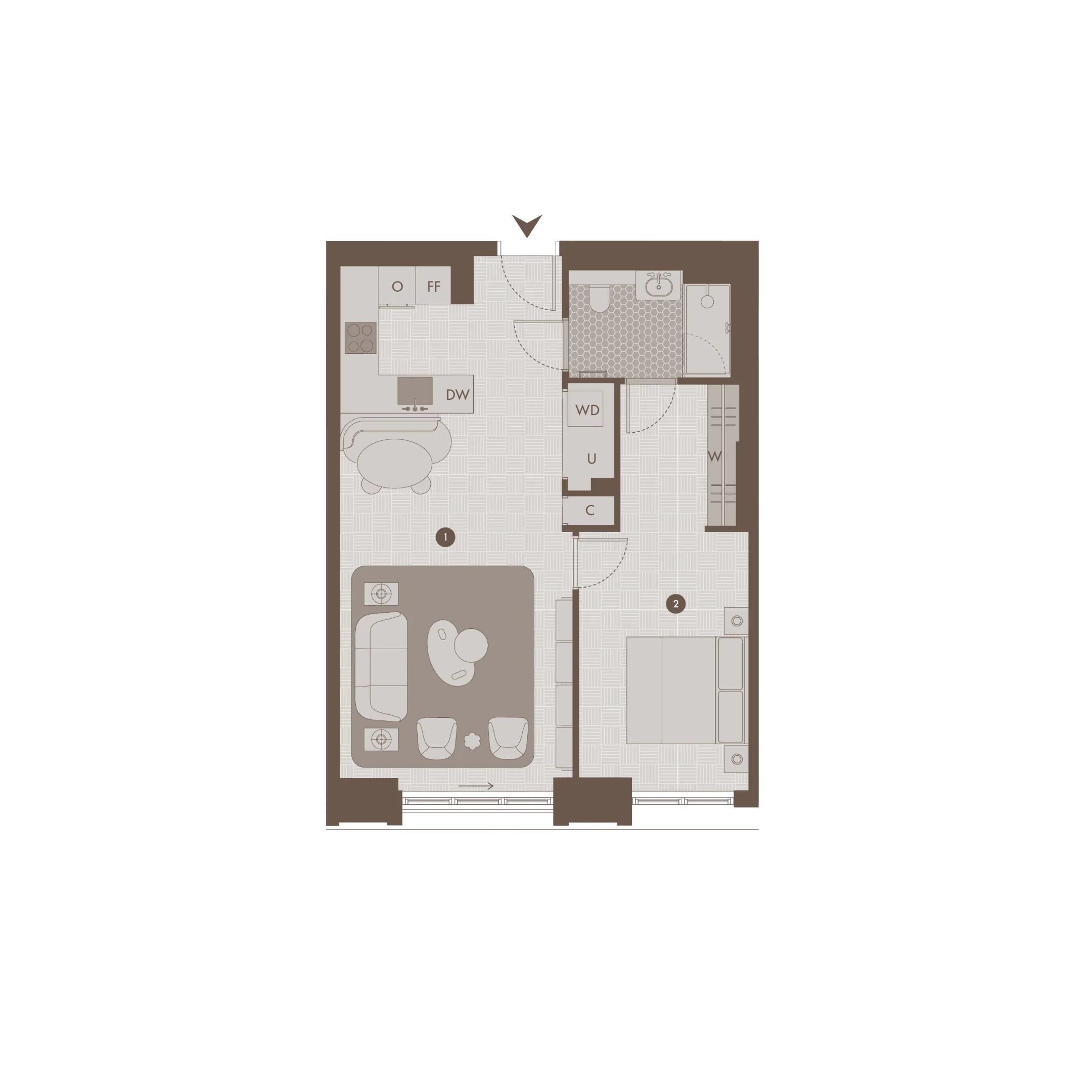
ONE BEDROOM
Total Internal Area61.9 sq m / 667 sq ft
- Living Area9067 × 3947 mm
- Bedroom6902 × 2898 mm
TWO BEDROOM
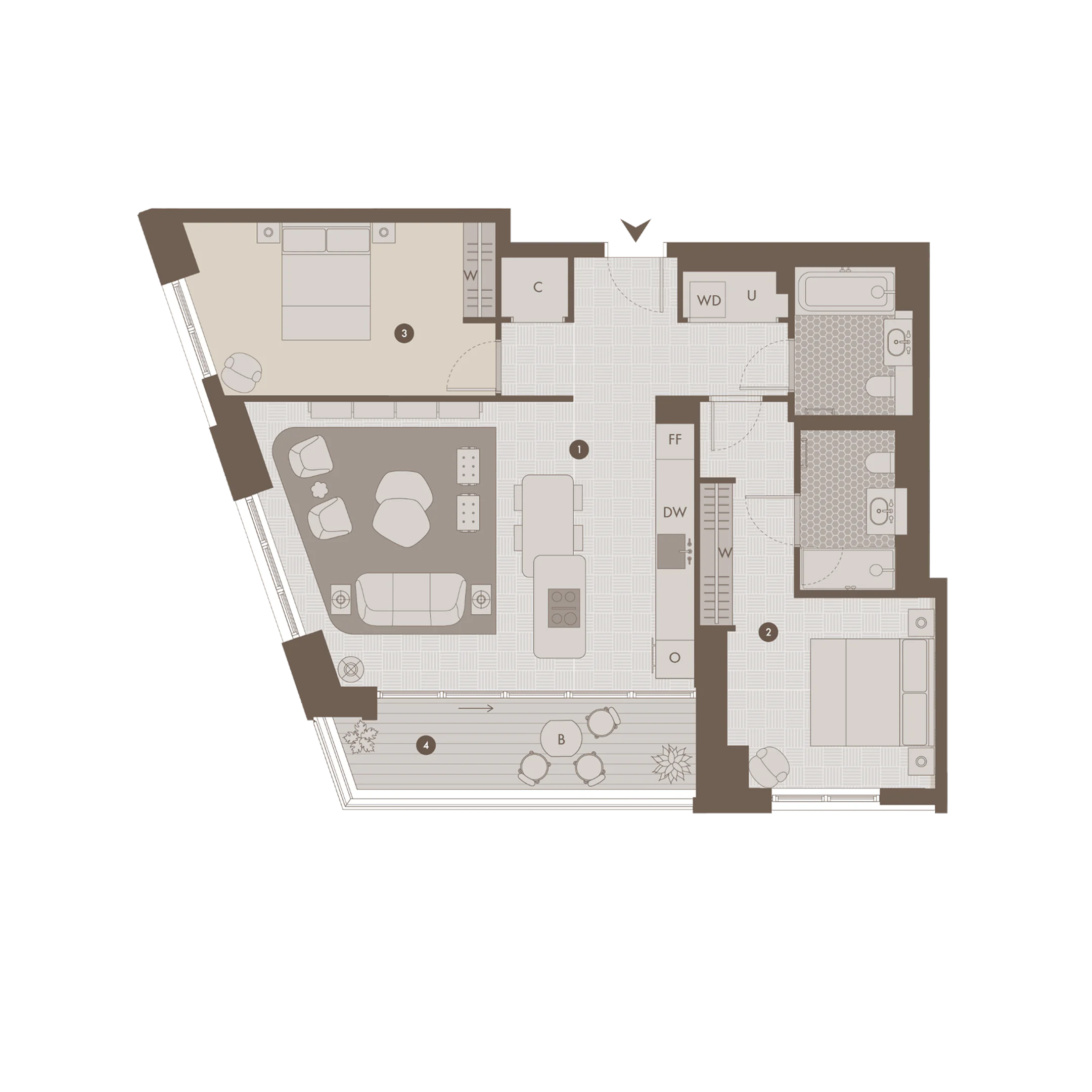
TWO BEDROOM
Total Internal Area90 sq m / 969 sq ft
- Living Area6954 × 4896 mm
- Bedroom6534 × 3524 mm
- Bedroom4980 × 2925 mm
- Balcony Area10.1 sq m / 109 sq ft
THREE BEDROOM
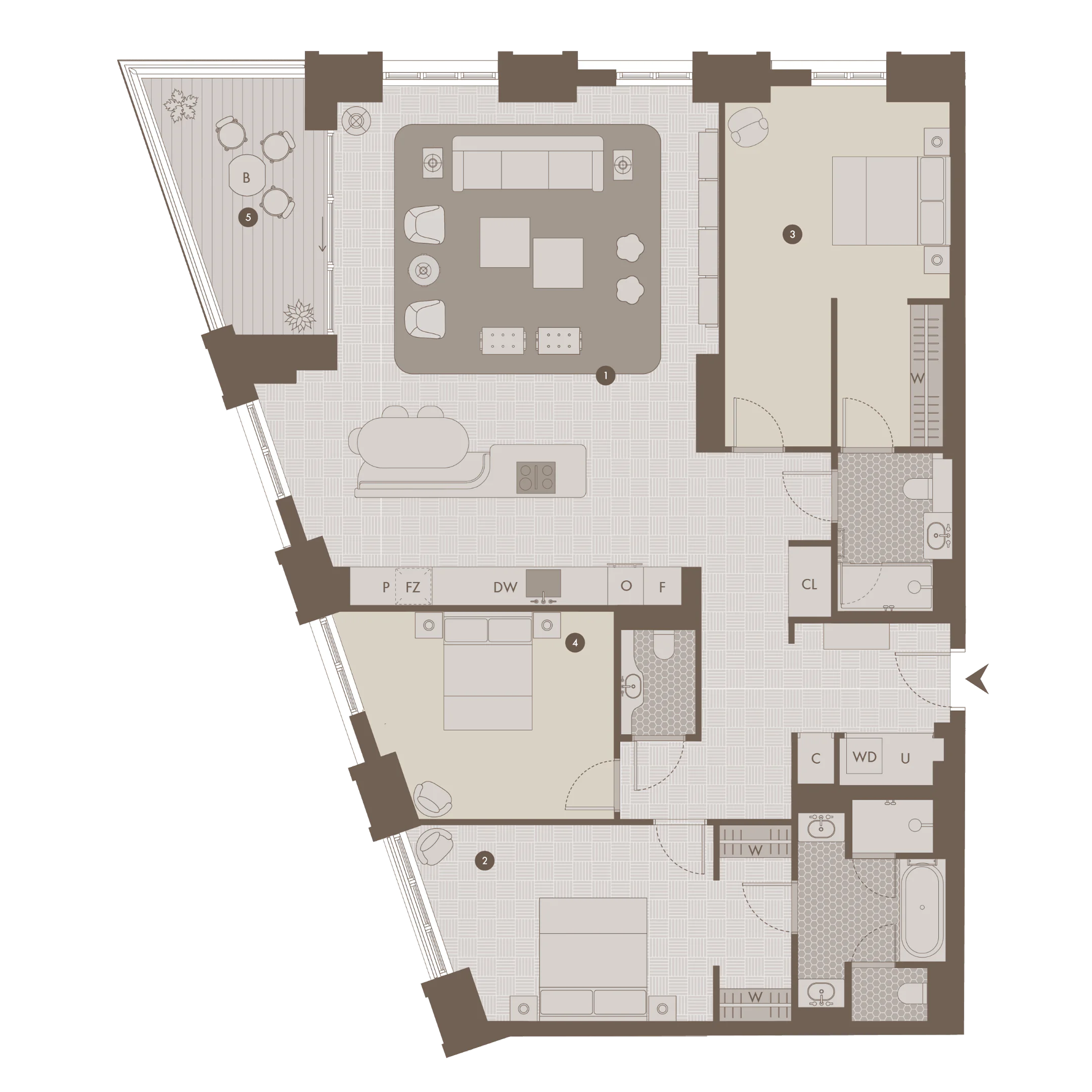
THREE BEDROOM
Total Internal Area158.1 sq m / 1702 sq ft
- Lounge and Kitchen56.83 sq m
- Master Bedroom13.88 sq m
- Ensuite8.76 sq m
- Guest Bedroom 0118.11 sq m
- Guest Bedroom 0213.59 sq m
- Secondary Bathroom8.89 sq m
- Cloakroom2.42 sq m
- Balcony10.13 sq m




This is Beyond Quality Promised; This is Quality Felt
With 247 private riverside residences on the south bank of the River Thames, The Capston is a place of singular excellence, where every detail is intentional, and every moment deeply realised.
Register your interestFIND OUT MORE
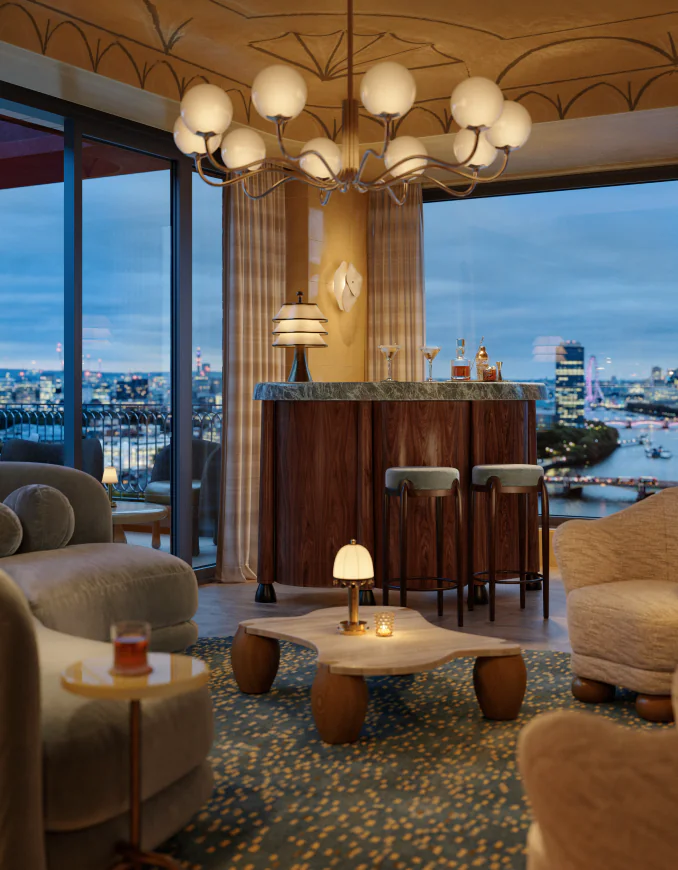
A PRIVATE SANCTUARY
Curated to elevate daily living, amenities are a seamless fusion of entertainment, fitness & well-being.
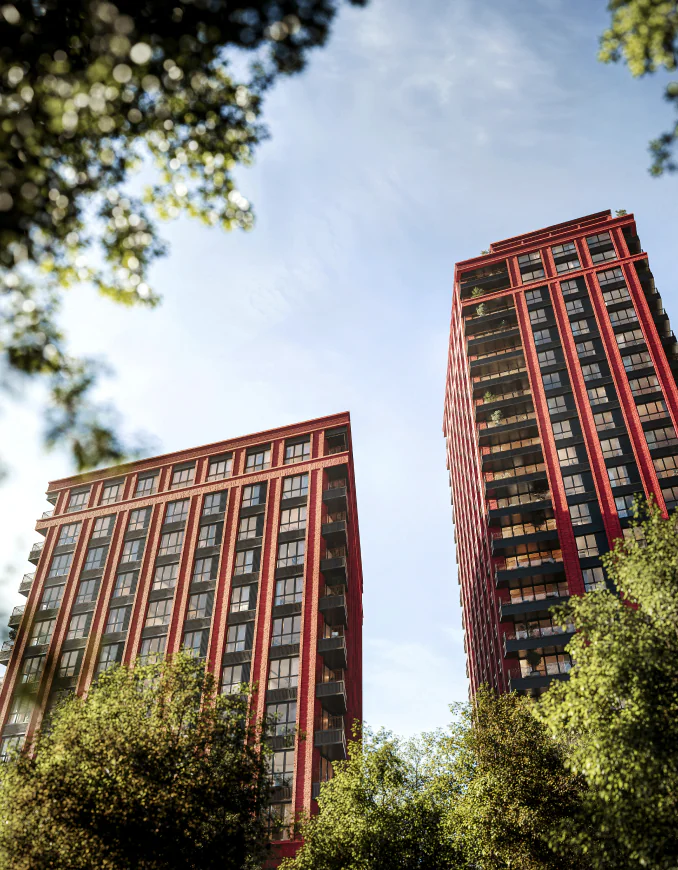
YOUR NEIGHBOURHOOD
The Capston is perfectly positioned in Nine Elms to make every day feel effortlessly elevated.
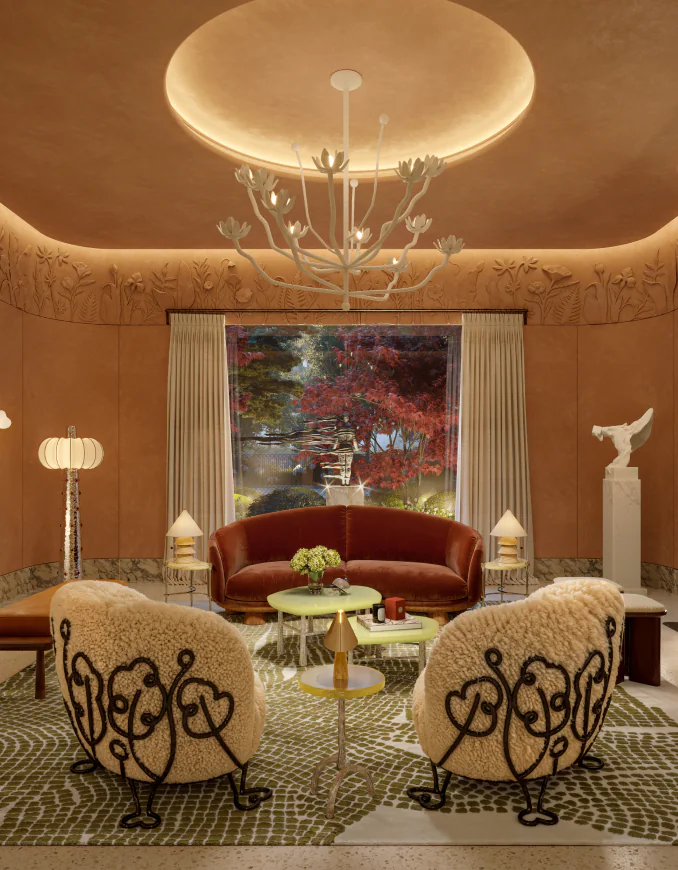
AN EXTENSION OF HOME
The Pavilion is an extension of home - elevated yet relaxed, glamorous yet understated.
